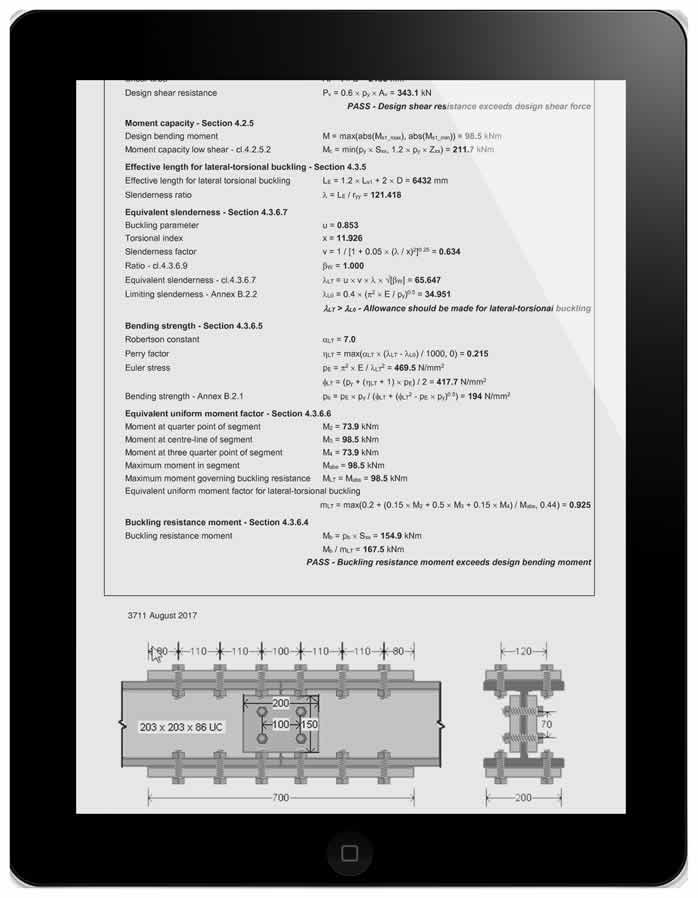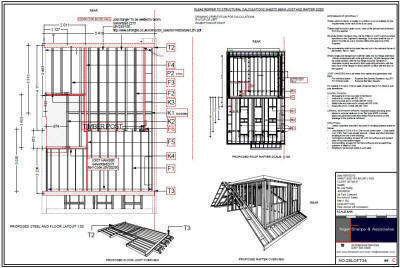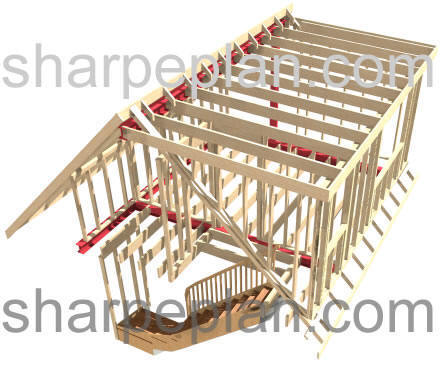Instant Estimate
No waiting - get your estimate in sixty seconds
1
Upload for a quote
2
Receive your calculations
3
Submit to Building control

Below is a interactive 3d representation of the structure required for a rear dormer loft conversion. which includes new beams (highlighted in red), new roof joists, new floor joists, Ashlar support wall for the support of the front roof slope. Calculations of these elements will be required by building control.
click on the image to rotate
We can also prepare structural calculation from your plans,
We will review your plans and return with a quote within 48hrs. Your calculation will usually take 7-10 working days to prepare. More
Structural Calculation design
Your home extension or loft conversion may require structural calculations to realize your proposed design. Any structural alteration made to residential or commercial buildings will need Building Control approval, whether it’s a small extension or removal of an internal load bearing wall. Structural calculations should be carried out to demonstrate compliance to the Local Authority and to advise builders.
Inclusive
All our calculations are prepared with drawings and when combined with our planning and building regulations application service will include 3d visuals similar to the ones on this page.
No more complication as to the placements of your structural members. Our calculation are presented in a clear and easy to read format with diagrams and workings for presentation to building control as a part of your building regulations application.


Pricing example for a Standard terrace Loft conversion without Dormer with plans provided by client. Calculations provided for all steel, joists, posts and rafters from only £295
Online calculations, here we can prepare your structural calculation from your plans, just send a PDF copy to us via our Uploads Page or email us at calculations@sharpeplan.co.uk. We will review your plans and return with a quote. You calculation usually will take 7 working days to prepare.
get it in 60 seconds
get it in 60 seconds

© 2018 All rights reserved by - Sharpeplan®