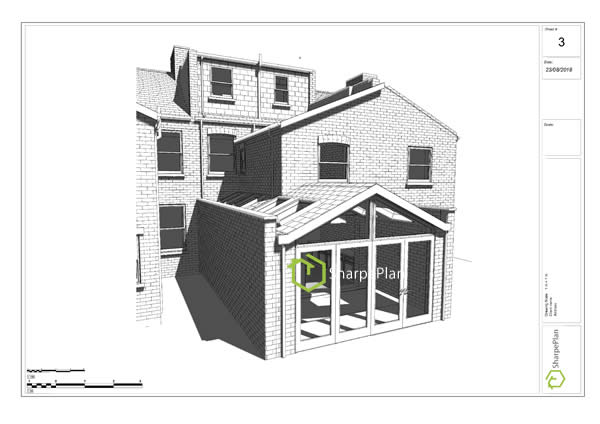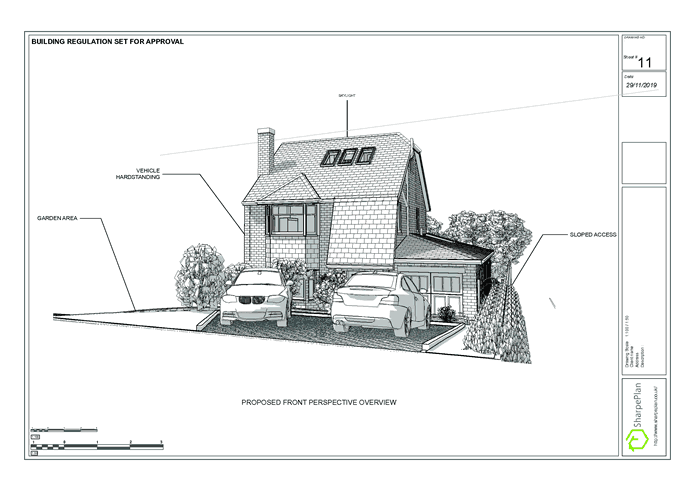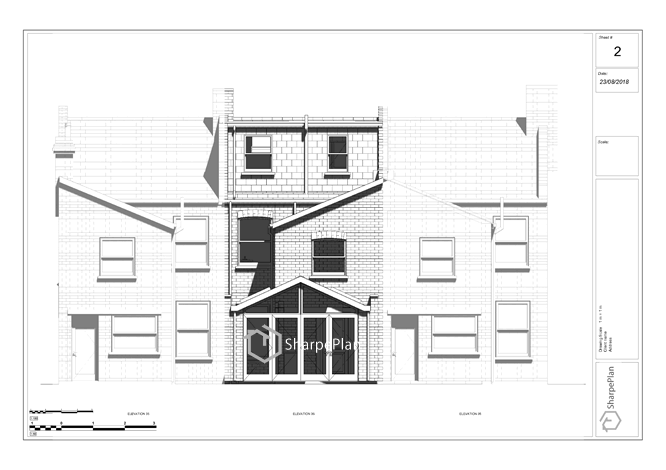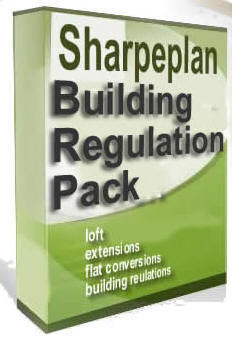Instant Estimate
No waiting - get your estimate in sixty seconds
We provide a fast, low cost planning and design services for your house extension.

Let's get started
It's really easy to get your house extension project underway successfully, if you had to break it down in to two stages it would be
Stage 1
Gain the correct approvals.
Stage 2
Choose your builder.
It sounds simple but there are many moving parts in each stage. We are here to provide you with the correct approvals needed.
Your house extension will need to gain permissions from Planning, (in some cases) Building regulations and Party wall in the form of approvals, all will need a set of plans with varying levels of detail.

We provide the plans you need for council approval, designing your single storey rear extension with-in planning guidelines so you will not need full planning permission approval.
Guaranteed planning approval for a single storey addition not exceeding 3m in depth and meets the requirement set out by permitted development.
We will submit a lawful development application which will include house extension drawings and an application for a Lawful Development Certificate to confirm that the development will be a legal one.
Design before you build
The planning requirement has been relaxed and some extensions will only need lawful development certificate - guaranteeing approval, this requires a formal application if you are to receive a certificate for the development.
Building regulations should not be over looked, most alterations to buildings for habitable use require approval. To ensure your build will comply we will provide you with all the approvals you need to build you extension. Start today get a instant estimate
Balance Your Accommodation when extending if you are extending to add bedrooms, try and balance this by increasing the number of bathrooms. Future buyers will expect at least one bathroom and a shower room in a four or five bedroom house and without them the value will be limited.
A bathroom on the ground floor of a house should be a last resort it is functional but will add little to the property’s value as bathrooms away from bedrooms are impractical and homebuyers do not like them.
We include basic 3d design with our full planning pack which can be upgraded to our interior design bolt-on allowing you to further pin point concepts allowing you or your builder clear conceptual interpretation.

Our plans are prepared within 7-13 days and our building regulation applications can run concurrently with the planning permission application allowing you to build as soon as approval is granted. our services are complete regarding planning and building regulation design, with all services in-house and tailored to your requirements and property, from surveying to structural calculations you can be sure that we are well equipped to handle the design of your home extension.

All extensions for habitable use will need building regulation approval. For an application to building control you will need a set of drawing of the existing and proposed development including:
See an example of our building control drawings
All the above will allow building control to iron out any design flaws that may exist saving you time and money when it comes to build. The council may require some amendments to design or specification this is why we include plans submission and amendment service with our building regulation pack.

get it in 60 seconds
get it in 60 seconds

© 2018 All rights reserved by - Sharpeplan®