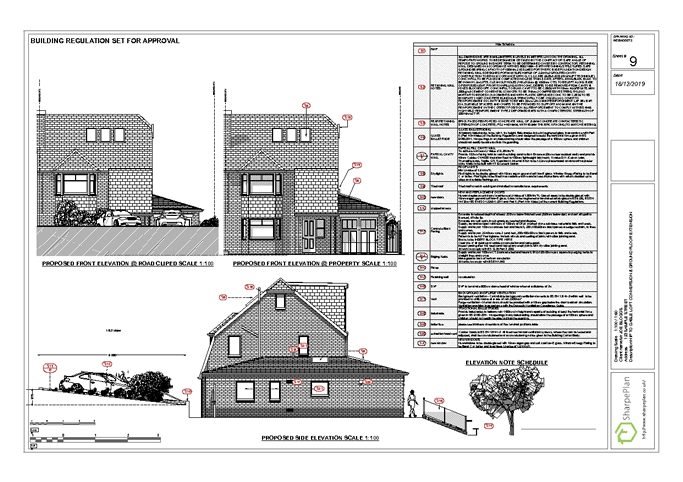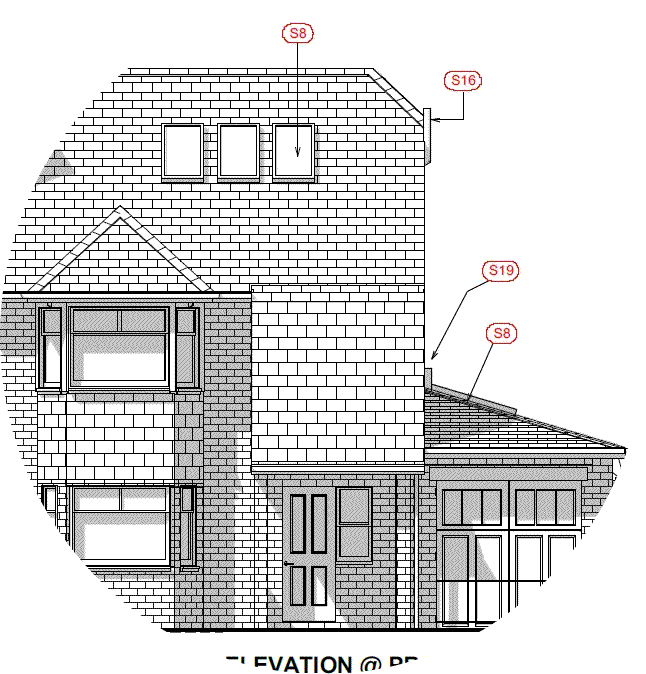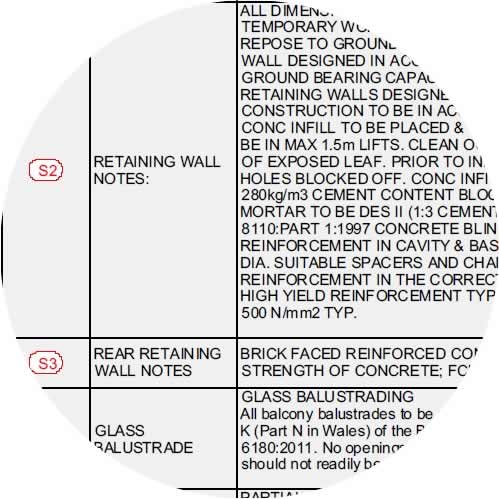
We provide a complete start to finish planning service for a pre-agreed all-inclusive fixed price. Our prices are firm. There are
- No extras,
- No hidden charges
- No unpleasant surprises.
We do not charge on a percentage of the works basis. Instead we will quote a fee which will be fixed throughout the duration of the project even if some revisions to drawings are required.


Know how much now?
Generate a estimate below
To get started just tell us what you would like to build.
Generate a online estimate below
Architectural Plans Fee Calculator
We have adapted our services over the years to provide our clients with the best value for money. We offer several opportunities for you to get a great quote for your project.
Our prices will vary type of extension or alteration required and service level, for our latest plan fees and offers please use our contact form. just complete one form and you will receive a no obligation quote within 48 hours or an estimate above instantly.
We will provide a full itemized quote that will allow you to customise your quote.
Council planning fees | These fees may very slightly depending on authority |
|---|---|
permitted development applications | £86 Approximately |
Full planning applications (house holder) | £175 Approximately |
New build / Flat conversions | £385 Approximately |
Pick and mix savings
By offering a partial service. We can further reduce the costs of your quote.
for example,
If you already have a set of draft drawings for your proposal, then we can to prepare your building regulation compliant drawings see page link below.
Prepare building regulation drawings form my drawings.
You can also opt for a self survey package this will allow you to make a saving on our survey costs. recommended for builders and other property professionals.
Package Discounts
Our pricing structure offers the greatest discount for multiple services. So if you employ our full suite of services averagely you will save around 30 percent as opposed to taking the services individually. This is because a planning drawing that's prepared by us will be seen as a feeder service for the building regulation drawings. So in essence we are required to do less work to furnish the required application this is our honest stance and we find that being transparent in this way will allow our clients and ourselves to work seamlessly.

© 2018 All rights reserved by - Sharpeplan®

