Instant Estimate
No waiting - get your estimate in sixty seconds
We use the latest AutoCAD software to prepare your property plans making use of its 3D and Building information modelling (BIM) capabilities to produce accurate building models and plans. We prepare plans to a recognised metric scale and show the proposed development in high detail indicating clearly what is proposed and how it relates to the existing dwelling.
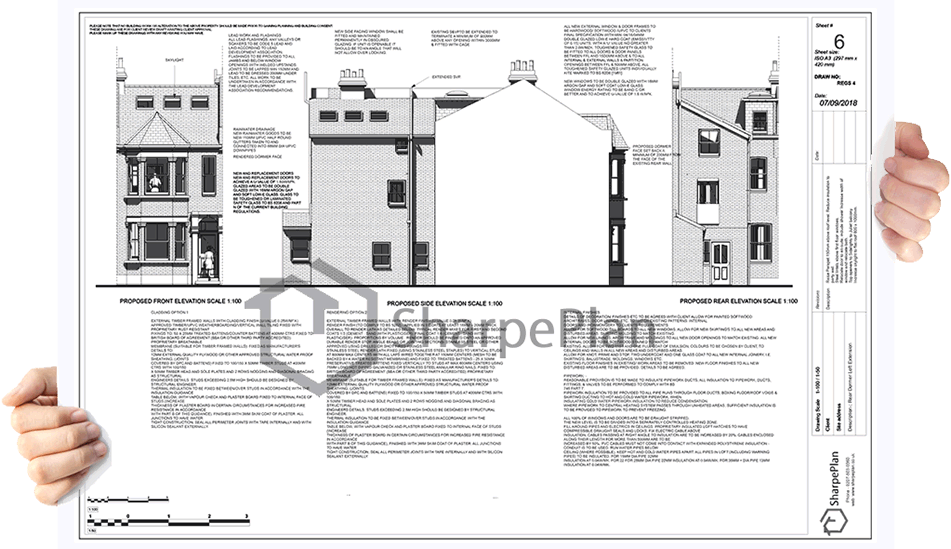
What each side of the newly altered building would look like (known as the elevations) Indicate the size and type of windows, doors etc.
In certain circumstances, such as an extension on the side of a building, it may be necessary to produce a 'street scene' (i.e. a drawing showing the original property, the extension and the adjoining buildings as viewed from the road) so that the impact of the new extension on the street can be considered.
our standard planning package will include the above and more find out what else is included here
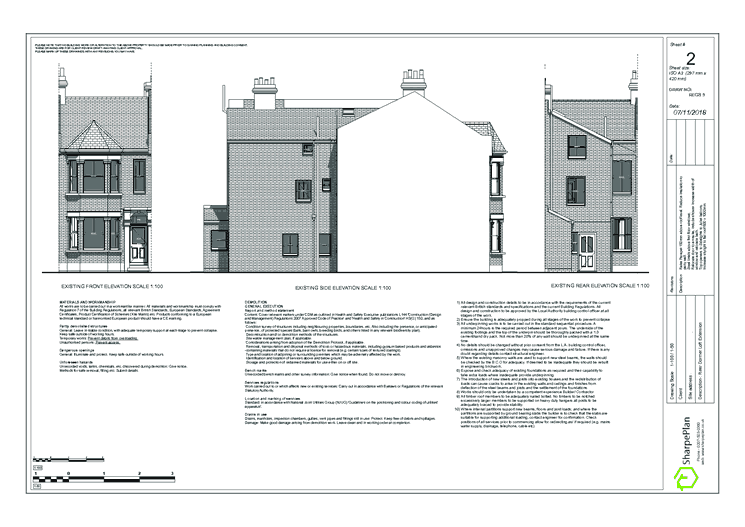
EXISTING ELEVATIONS
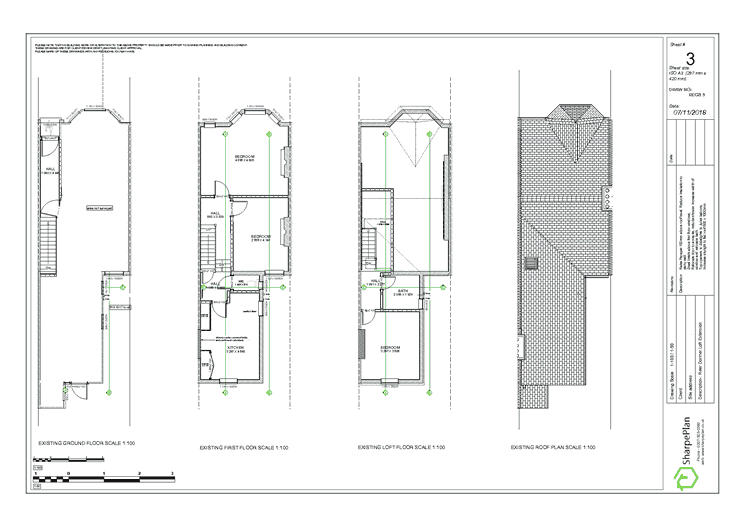
EXISTING FLOOR PLANS
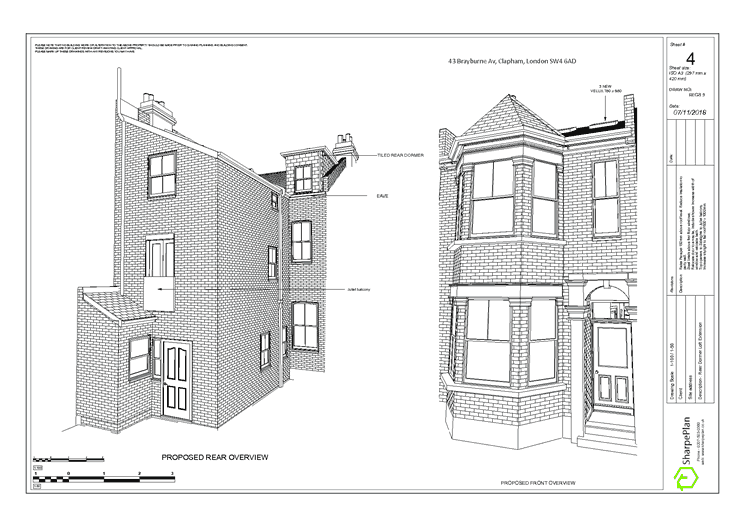
PROPOSED OVERVIEW
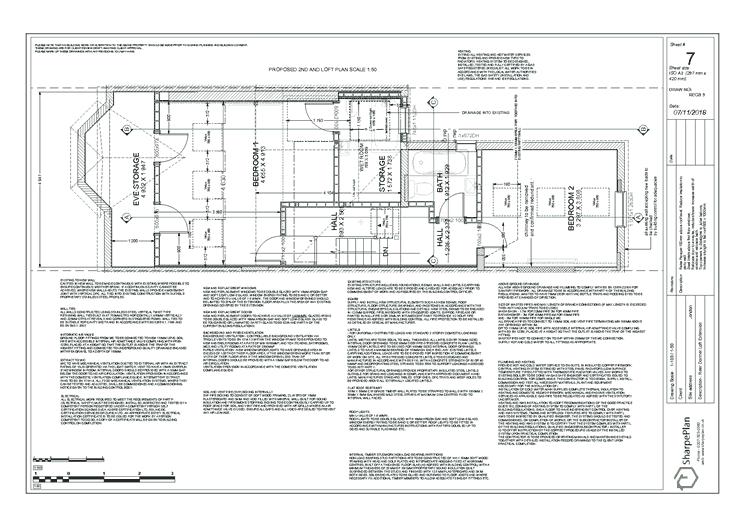
PROPOSED LOFT PLAN
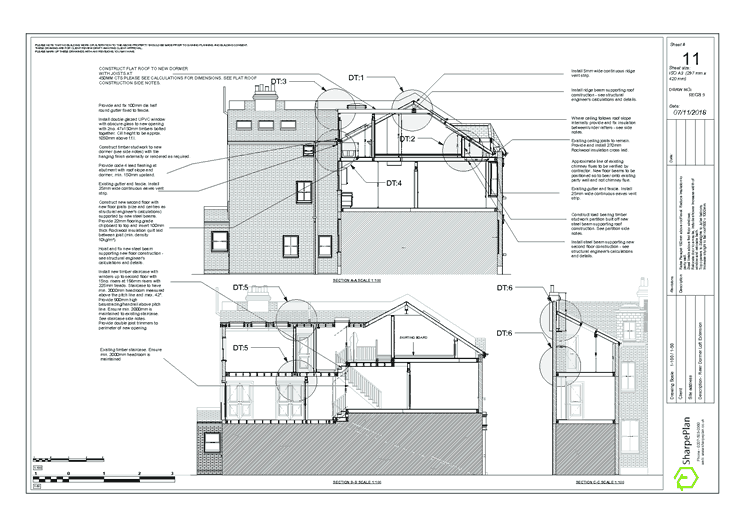

PROPOSED STAIR SECTION AND OVERVIEW
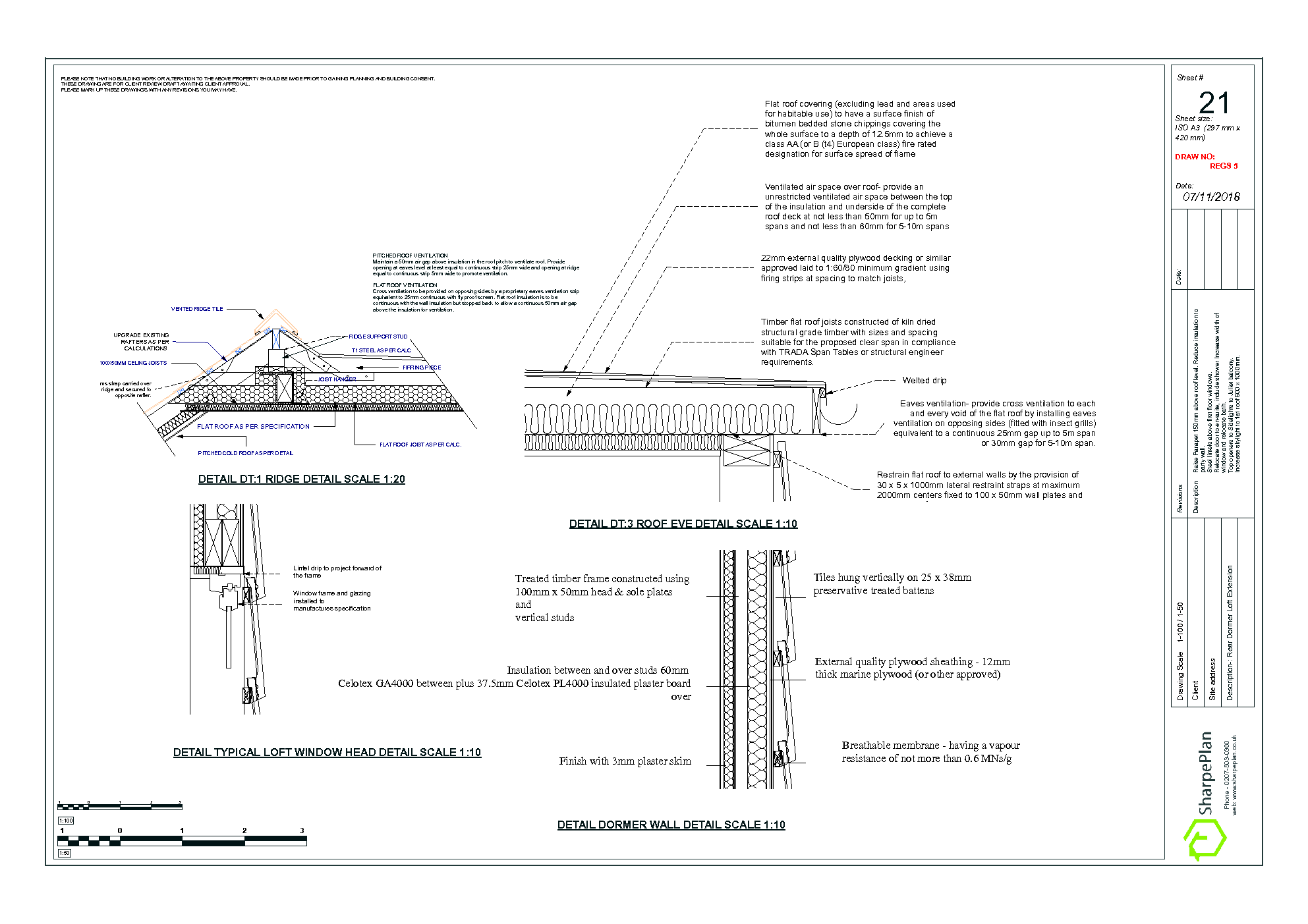
PROPOSED SECTION DETAILS
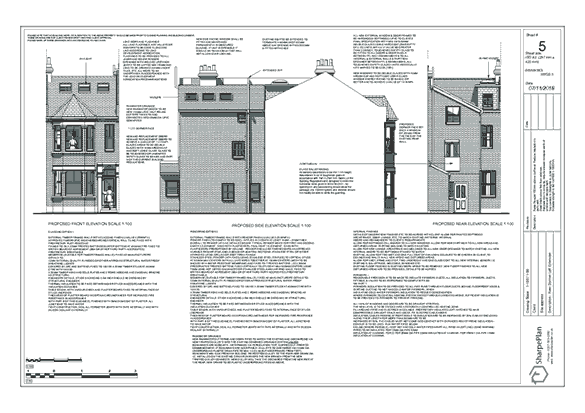
PROPOSED ELEVATIONS
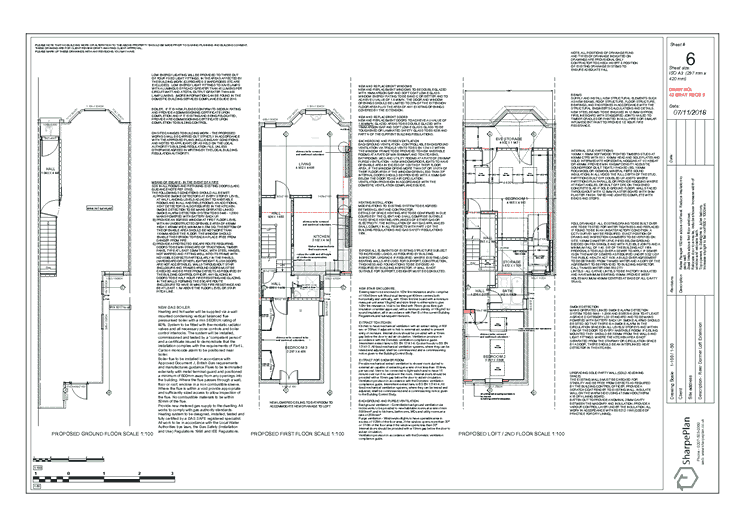
PROPOSED FLOOR PLANS
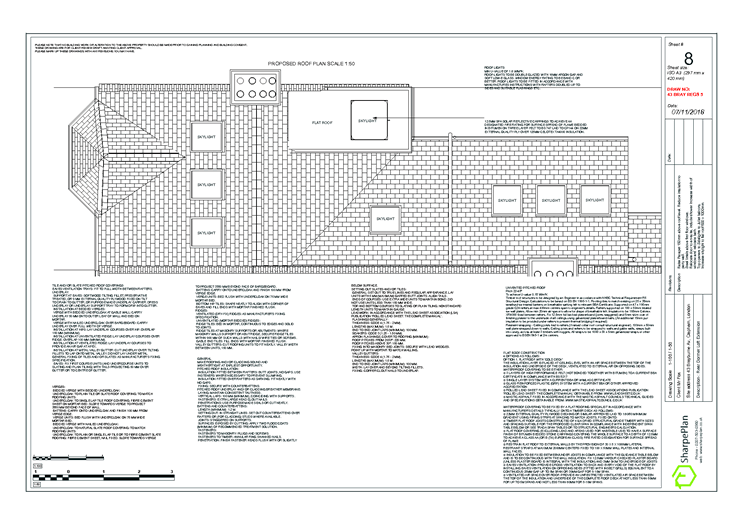
PROPOSED ROOF PLAN

PROPOSED STRUCTURAL FLOOR
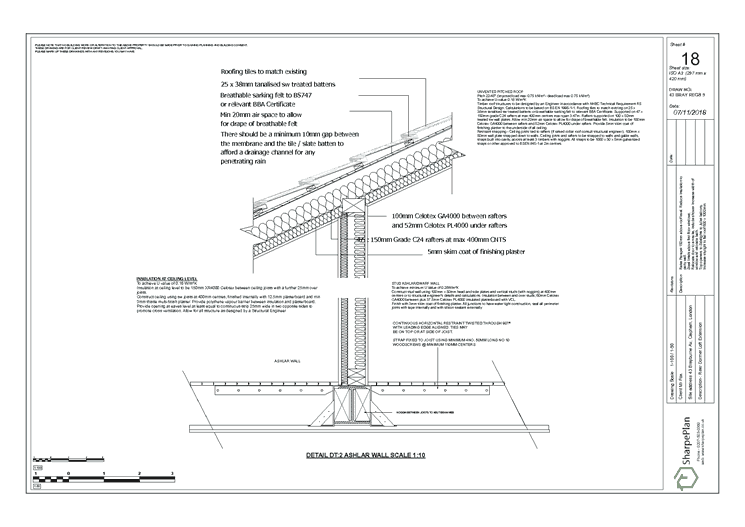
PROPOSED SECTION DETAILS
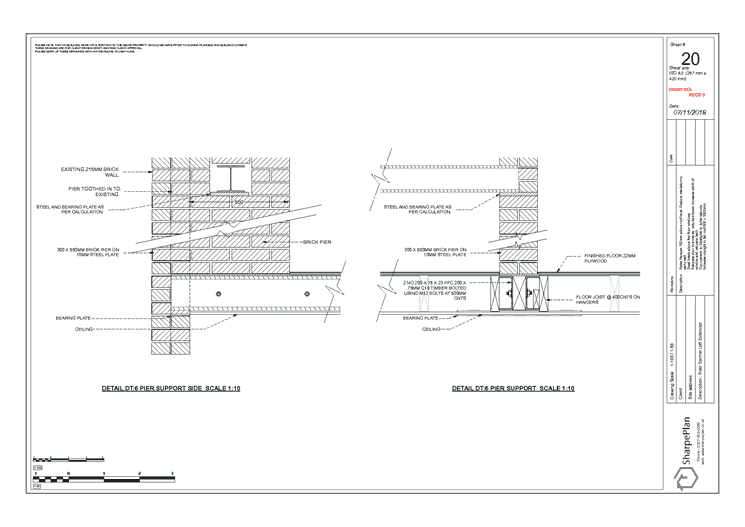
PROPOSED SECTION DETAILS
get it in 60 seconds
get it in 60 seconds

© 2018 All rights reserved by - Sharpeplan®