Instant Estimate
No waiting - get your estimate in sixty seconds
We provide a fast, low cost planning and design services for your Loft conversion.
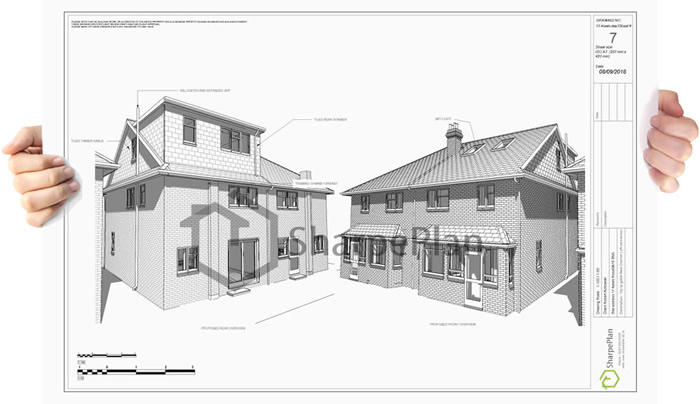
Let's get started
It's really easy to get your project underway successfully, if you had to break it down in to two Stages it would be
Stage 1
Gain the correct approvals.
Stage 2
Choose your builder.
It sounds simple but there are many moving parts in each stage. We are here to provide you with the correct approvals needed.
Your loft conversion will need to gain permission from Planning (in some cases) Building regulations and Party wall in the form of approvals, all will need a set of plans with varying levels of detail.
Your loft addition
Your loft conversion project has great potential. The extent of which rests heavily on the design. If you get the layout wrong or fail to see design opportunities you may regret it, not exploring the design on paper before the build should be a concern.
loft conversion drawings and 2D plans are great and provide you with an idea of the loft layout, standard plans typically comprise of elevations, floor plans and sections. This is all that's required by planning, building control and other interested parties.
However, there is a step closer in between the plans and the build, it offers you a chance to understand the loft space in greater detail. A visual 3d representation of the space to be created.
imagine if you could build your loft conversion and make changes as easy as sending an email, imagine moving a wall or change the location of an entrance door, move a skylight, include a folding separating wall, provide an option for storage between chimney breasts, change a Juliet balcony to a casement window . The list is endless.
The truth is with us changes on paper, will not cost anything and this service is included within our design service, so the chances of you making great design choices is higher with us than any other architectural standard service. Take a look.
So whether it’s Permitted Development, Full Planning permission or Building regulation you require, we can provide you with the service level you need. Not sure? We will let you know what you need, just contact us we are always happy to help.
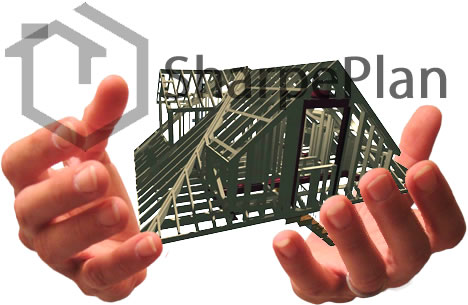
FAQ
Q: Whats the minimum Height for a loft?
A: 2.2m
Q: Where do i measure from?
A: Bottom of the ridge board to the top of the ceiling joist
Q: Do you need Planning permission?
A: No but Certificate of lawfulness is recommended or Yes if you live in a flat
Q: Do I Need Building Regulations Approval?
A: Yes - via Full Plans (recommended) or Building notice
Q: What's required for a full plans application to building control?
A: Usually detailed plans , structural calculations, specification.
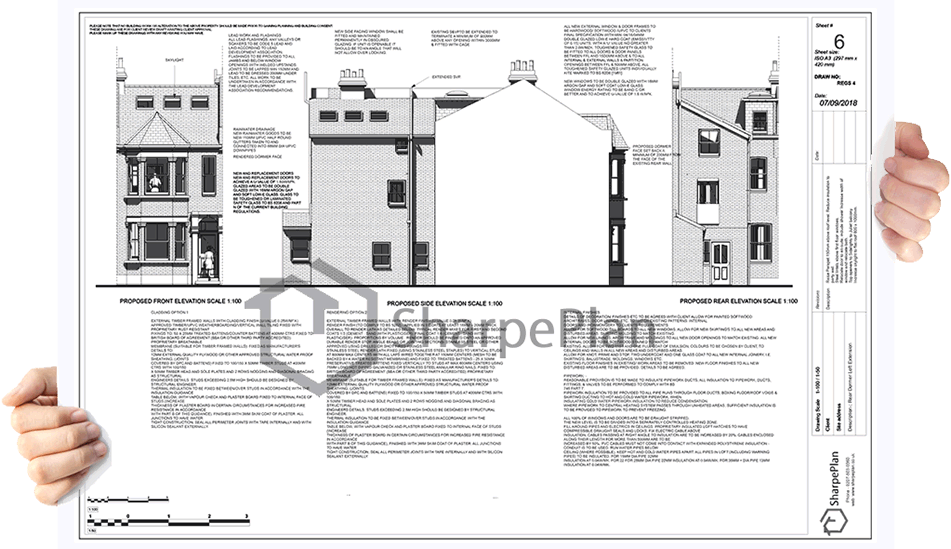

We’ve moved homes 3 times in the last 5 years. We bought a detached property and wanted to convert the loft as part of our vision for the life of the property, our kids needed the space and the cost of building the loft and altering the property the way we wanted was slightly less on paper than then purchasing a property with similar attributes. In short we were able to reduce the cost, come in under budget and I must say this is thanks to myriad of services provided by Sharpeplan.
Services undertaken by Sharpeplan

Sharpeplan have done a terrific job gaining approval for my loft in a conservation area. Every aspect of my brief was fulfilled, they were always available, delivered to their agreed times and cost also thoroughly pleasant to work with.
Services undertaken by Sharpeplan

Sharpeplan are excellent Architects, they gave us a detailed quote with everything we needed, other quotations we received left out things like structural calculations and building regulations. Trustworthy and very easy to get along with. Will be working with you again in the future and would like to take the time to thank you.
Services undertaken by Sharpeplan
For Home owners / property professionals
We provide professional architectural loft conversion plans and services to help homeowners and property professionals gain the approvals needed to build, getting the permissions your self puts our clients in a good position when negotiating with your builder.
typically saving hundreds if not thousands when compared to the design and build options, effectively cutting out the middleman. Our ground service takes you from design through to build start.
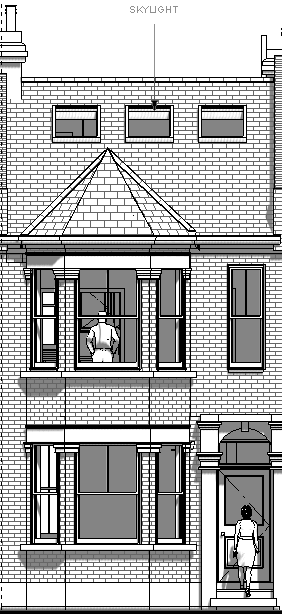
For Builders
is your current architect able to respond quickly to a client’s requests? to be able to be flexible enough to make changes, to ensure that you are compliant with all the stages of the build, to ensure that issues are ironed out during the design phase, to deal with all the paperwork that is required to approve your build,
we include liaising with planning and building control officers in order to receive the correct approvals to start works. if the answer to any of these questions is No then you should consider switch to us, we provide all the above as standard and We work with local building control and independent building control inspectors alike.
So if you found a preferred independent inspector, we are able to work with them on your behalf. You could also benefit by becoming one of our recommended builders.
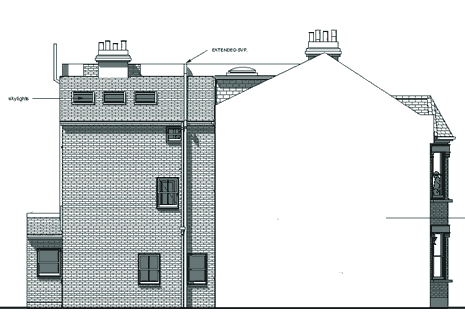
Putting the power back in your hands.
Get the plans and approvals ready. This will put your builder in good stead for providing you with a accurate quotation. Your builder will know what steels, timbers, connections, insulation, fire precautions, fabrication details specification Etc. always get several quotes. its easy when you have plans just email to your shortlist of builders for there quote.
Strict pricing quotations specifically for your project requirement, that's right, we believe this is the only way for our clients to receive true value for money without paying for services they don't require. We will issue an itemised quotation that will be fixed throughout the duration of your design project, this could be as long as two months. "two months" I here you say, that's right most application will take around six to eight weeks to receive a decision from your planning and building regulation
we submit your applications to local council and deal with any revisions that may be requested. This part of the process should not be rushed so if you plan to build this year it would be a good idea to get the ball rolling.
Low-cost architectural services. All design services included, No middlemen. Great service
All services in-house With increased speed and communication within the design team
Free design revision during the draft stages of the design process. Not only that, we provide amendments if requested by your local council to approve the design.
Better design conclusion with our 3-D design bolt on service allowing you to make better design choices as built design capabilities
Free submission services to local council through to application decision. We act as your agent throughout the design process, liaising with planning and building control officers on your behalf
Free design revision during the draft stages of the design process. Not only that, we provide amendments if requested by your local council to approve the design.
Dormer
Mansard
Hip to gable
Roof light
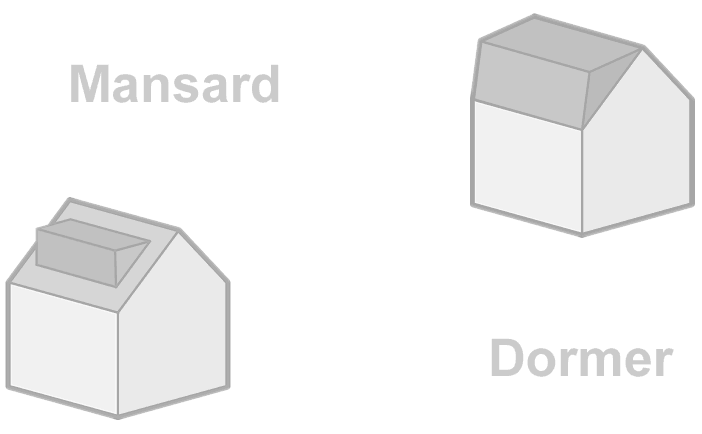
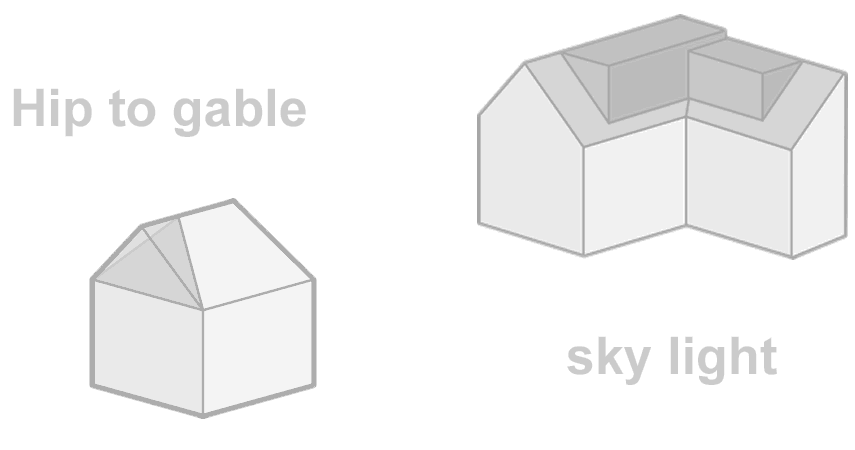
Here are some simple steps forward to gain the planning permission and building regulations approval for your project
From your ideas to construction our loft extension planning and design packages are second to none. We understand that a loft conversion may be a stressful process, from planning and building control departments it may be hard for some to keep up. Our standard plans and submission service will fill in the gap between your ideas and the first brick laid, because we provide full planning and building control services.
Two separate applications to two different departments at your local council, the planning and the building control departments, both interested in different aspects of your loft conversion. The planning department will generally be looking at the external appearance, were building control will be looking at the structure and ensuring minimum standard are met.
Our initial drafts are usually prepared within seven days and our building regulation applications can run concurrently with the planning permission application allowing you to build as soon as approval is granted. Our services are complete regarding planning and building regulation design, with all services in-house and tailored to your requirements and property, from surveying to structural calculations you can be sure that we are well equipped to handle the design of your Loft conversion.
General loft conversion Q&As
Here is a set of our building regulation plans for a Loft conversion project, and will give you an idea of the type of drawings your to expect, these include detailed sections floor plans full bespoke specification structural layouts all in strict accordance with building controls requirements we also offer structural calculations 3d modelling, material listing, as only a part of the services we can offer you.

© 2018 All rights reserved by - Sharpeplan®