Instant Estimate
No waiting - get your estimate in sixty seconds
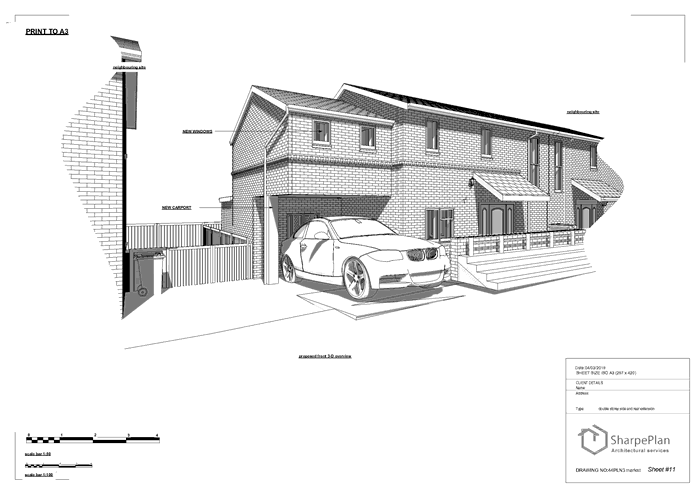
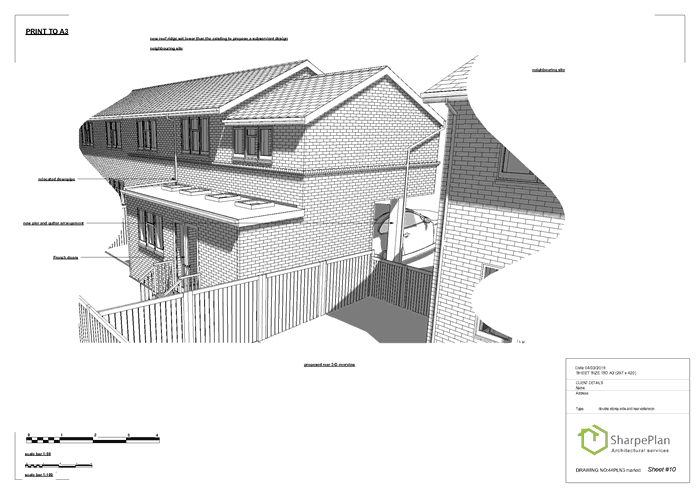
"Super size my home"
At this stage you will have an idea of What you would like to incorporate in your new space. This design providing you have the space allows for 2 additional bedrooms 1 on suite 1 reception a new dining area and kitchen extension.
Permissions
You will need Full Planning Permission for this type of extension this means that your design will be scrutinized by your local planning department. External appearance, overlooking, loss of light, and scale, will all have to be a bearing on your approval chances. With our advice you can design an extension that will minimise the chances for refusal.
As a fail safe our full planning pack service includes amendments, this is a great aid for our clients when planning a design of this scale. Removing repositioning walls, windows and doors changing finishes changing roof designs have been requested by local council to push an application through to approval.
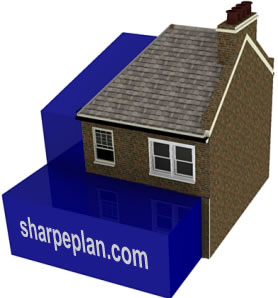
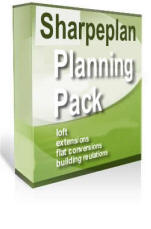
Balance Your Accommodation when extending if you are extending to add bedrooms, try and balance this by increasing the number of bathrooms. Future buyers will expect at least one bathroom and a shower room in a four or five bedroom house and without them the value will be limited. A bathroom on the ground floor of a house should be a last resort it is functional but will add little to the property’s value as bathrooms away from bedrooms are impractical and homebuyers do not like them.
we include basic 3d design with our full planning pack which can be upgraded to our interior design bolt-on allowing you to further pin point concepts allowing you or your builder clear conceptual interpretation.
Our plans are prepared within 7-13 days and our building regulation applications can run concurrently with the planning permission application allowing you to build as soon as approval is granted. our services are complete regarding planning and building regulation design, with all services in-house and tailored to your requirements and property, from surveying to structural calculations you can be sure that we are well equipped to handle the design of your home extension.
All extensions for habitable use will need Building Regulation approval. For an application to Building Control you will need a set of drawing of the existing and proposed development including:
See an example of our building control drawings
All the above will allow building control to iron out any design flaws that may exist saving you time and money when it comes to build. The council may require some amendments to design or specification this is why we include plans submission and amendment service with our building regulation pack.
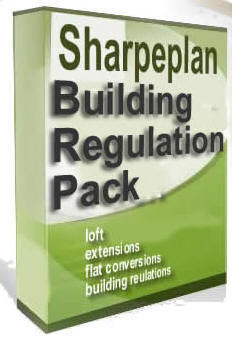
get it in 60 seconds
get it in 60 seconds

© 2018 All rights reserved by - Sharpeplan®