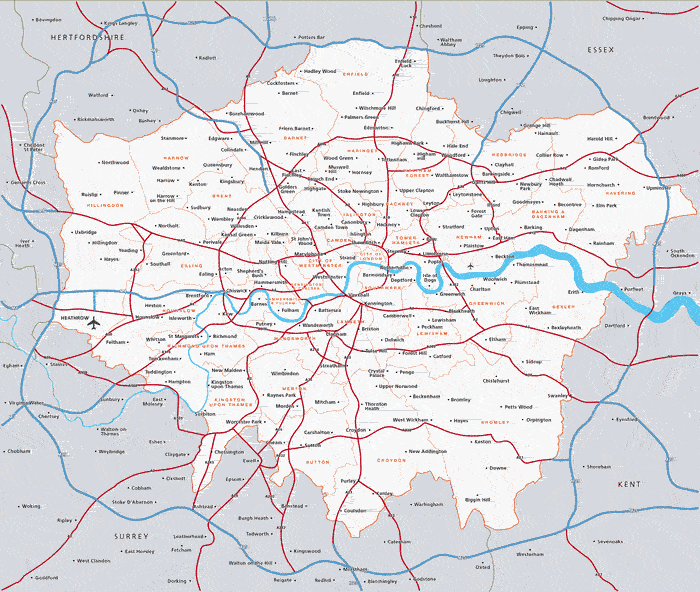About us
We are a small and personal London based Architectural Consultancy offering a unique and unparalleled range of services based upon over 25 years of experience in the planning and design industry.
our client requirements have changed considerably over resent years, with modern designs and clients trying to push the boundaries and maximise there space. we have found by offering flexible packages we can meet the needs of most enquires. we provide planning and design services for both the residential and commercial markets.
We provide a complete start to finish planning service for a pre-agreed all inclusive fixed price. Our prices are firm. There are no extras, no hidden charges and no unpleasant surprises. We do not charge on a percentage of the works basis. Instead we will quote a fee which will be fixed throughout the duration of the project even if some revisions to drawings are required. to get an idea of our fee why not visit our fees page and generate an average quote
At SharpePlan we pride ourselves in understanding our client's needs and in responding positively to their aims and objectives. We offer up to date advice enabling clients to react to the rapidly changing planning climate. Our services are tailor made for each client and we provide a responsive and flexible approach to your requirements. Whatever your architectural needs are our professional services will ensure that you get the best value for money, without compromising on quality throughout.
London and the M25 and surrounding counties


© 2018 All rights reserved by - Sharpeplan®

