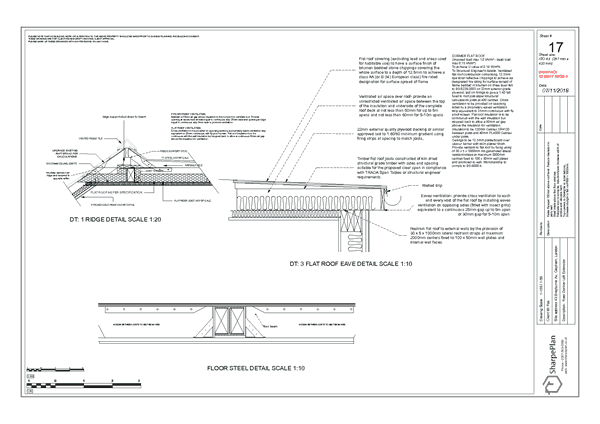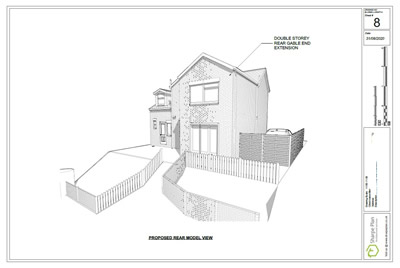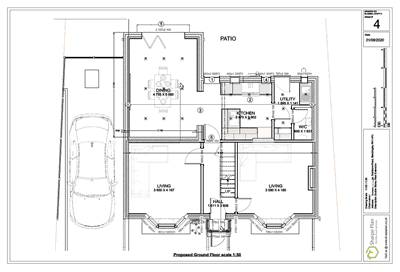New Building regulation plans from your planning drawings or self survey.
Want detailed Building Regulation plans without any of the fuss?
✓ Upload your plans and property photos here
✓ Get your estimate now
✓ Plans Can Be Ready In 7 Days
✓ Lower Fees than standard architectural services
✓ Planning Consent Submission included
✓ Building Control Submission included
If you already have a set of planning drawings we can prepare your building regulation drawings from them.
Send them to us below and we can prepare a new set for submission to local council approval.

From this....

To this


if you dont have a set of plans you can opt for a self survey option. We will send you our surveying pack which will take you through a few simple steps to conducting your own survey you may also choose what type of alteration you require and its layout.
2. You then submit your drawings, property sketch and photos online or by post.
3. We prepare a set draft drawings for you to review. This will include plans and elevations of the existing property layout and also the proposed layout . At this stage you can make changes as necessary and once you are satisfied that the drawings meet your requirements, we will prepare your final approval Drawings.
4. We submit the Planning and building regulation applications on your behalf, complete all application Forms.
5. If any amendments are needed we will complete this under advisement from the Officer at the Local Authority. We will keep you updated on this process and about any changes required.
When we receive a decision regarding your application we will notify you.
get your project started below
If you don’t have a set of plans don’t worry we can send you a survey pack or you could choose to include our surveying service if the site is located located in or around the m25.

© 2018 All rights reserved by - Sharpeplan®
